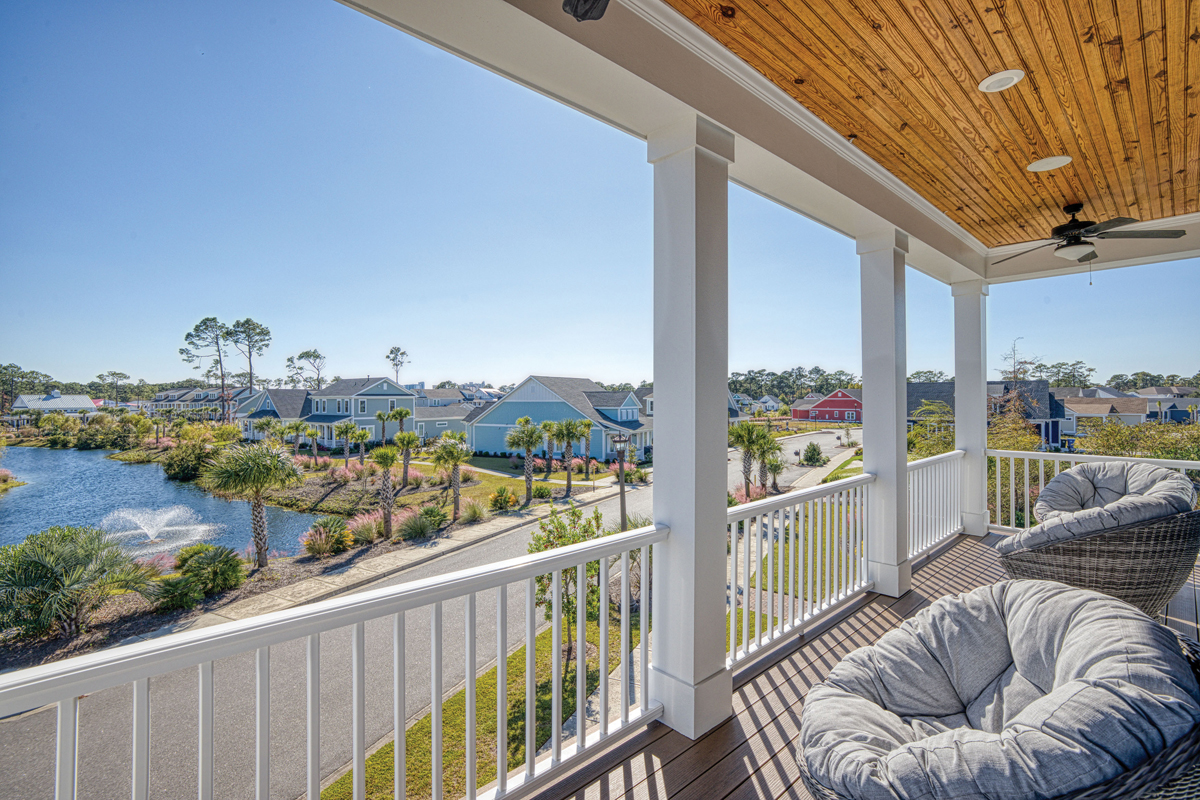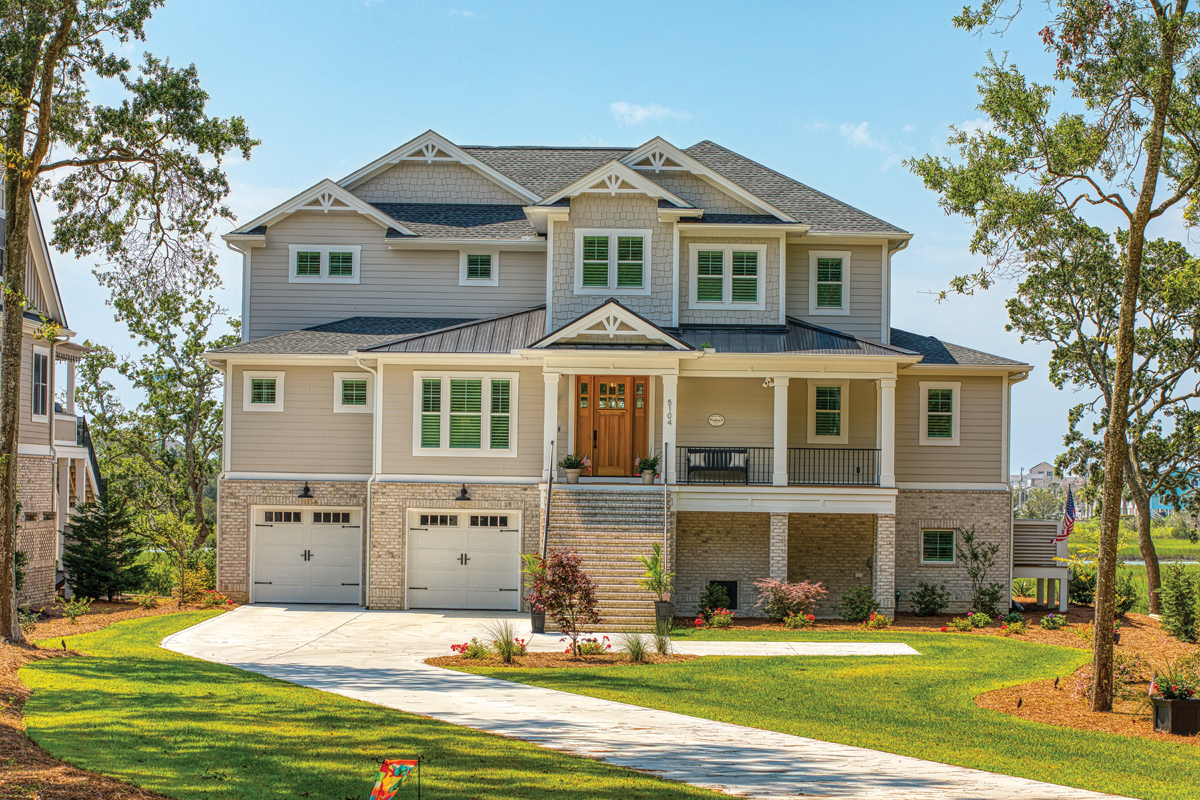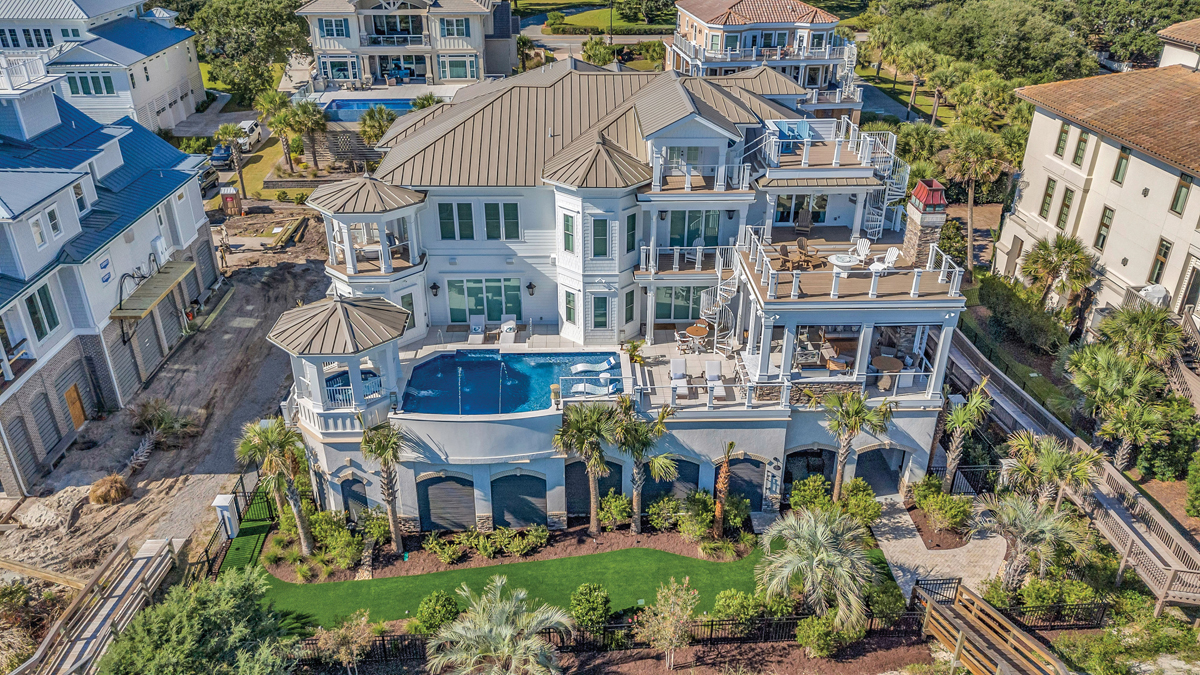Houses come in all shapes and sizes, but it’s what makes it a home for these featured homeowners that has created just the right fit for them and their lifestyle. Open the door to inspiration from these eight showcase homes on the Grand Strand for our annual home feature.

18 Chapin Circle, Myrtle Beach
Home of David and Robin Russell
You could call this a legacy home.
John Gore, owner of B. Graham Interiors, originally designed the brick manor’s interior for Robin’s late parents, Robin and Thomas Edwards, 28 years ago in traditional flair, filled with family heirlooms, rich paneling in the study, elaborate millwork, heavy crown and fluted moldings, arches, oversized mahogany doors and parlor formality throughout.
Fast-forward to the Russells’ whole house renovation by Gore after they moved into the home to both incorporate a more transitional style, with contemporary art, and commemorate Robin’s mother’s heirlooms, antiques, and furnishings to properly bring it into 2023.
“We wanted to retain the elegant features of the timeless architecture, but with a lighter, brighter, more contemporary take on classic 18th century style,” says Gore. “The challenge was delicate for me, in that I had originally specified everything in the residence. … Mrs. Edwards was a friend, as well as a client, who referred to this residence as the ‘House that John Gore Built.’ I feel that she would have approved of our changes.”
The foyer and entrance hall, for example was refreshed with a mid-blue shade of paint in a matte finish to accentuate the rich moldings done in a high gloss lacquer. Colorful contemporary art, Asian statement chairs, and an animal motif runner complement various inherited antiques.
“As I walk away, I am most proud of the fact that we created a comfortable, sophisticated, transitional home, blending antique heirlooms with the new,” says Gore.

2187 Macareta Loop, Myrtle Beach
Home of Ken and Dina Pyron
Dina Pyron tells us her Grand Dunes home is a second home for now. She and her husband desired a vacation getaway, where they could relax away from their busy lifestyle and instead surround themselves with the beach and golf. Coastal Luxe delivered a design that reflected Dina’s vision of light, bright, and happy, coastal colors, and a classic style.
“We had met some wonderful friends when we were living in London several years back, and they told us about the Myrtle Beach/Grande Dunes area, since they live here now,” says Dina. “We visited and fell in love with the area and house location!”
A must in design for Dina was a focus on the center of the house: the kitchen and great room, where both sitting and movement would align, thanks to the flow of design, furniture, and layout. That focus was achieved by the centerpiece milky-gray marble stone masterpiece for the indoor fireplace
“It was one of those purchases that wasn’t planned, but when you see something you love, you have to work it into the home,” says Dina. “Debi Pinelli from Coastal Luxe was great about working with me when I saw something I liked and wanted it incorporated within the existing designs.”
The Pyrons also envisioned comfy guest bedrooms furnished with king size beds and suite areas that would open into the lanai and screen-enclosed pool area, complete with hot tub and shallow-water tanning ledge, that the couple loves.
“We feel a bit like we are on vacation when we get to the house,” says Dina. “And we hope to spend lots of time at this home in the coming years!

8201 Living Tide Drive, Myrtle Beach
Home of Doug and Kim Beelendorf
Located within the Living Dunes neighborhood in the Grande Dunes community of Myrtle Beach, the two-story Beelendorf home is a gem shining bright in ocean blue, and highlighted by Lowcountry architecture.
“We fell in love with the Charleston-themed look of the neighborhood and wanted something that popped when you saw it,” says Kim. “We both were immediately drawn to the Bunglehouse Blue primary color as the perfect color for us, hence the name of our home, ‘My Blue Heaven.’”
“The Seabrook modelis one of the favorites in our Living Dunes portfolio of homes, and the homeowner’s attention to detail is evident throughout,” adds Sarah Moniz of CRG Homes, of the couple’s model.
Doug and Kim artfully selected finishes showcasing their style, a blend of sleek, modern, and comfortable boho, with hints of warmth in the hardwood floors, furnishings, and barn door. The result is a home that is impeccably bright, emitting a fun energy to make all feel welcome.
“We also wanted an open floor plan, but with some defined spaces, like the outdoor space to give us the welcoming space for beautiful sunsets with friends and family,” says Kim.
The new construction neighborhood of Living Dunes is touted as a boutique, coastal neighborhood, with a community-focused lifestyle. Step off the expansive front porches and onto walking trails and sidewalks intertwined with green spaces, parks, and lakes. Residents like the Beelendorfs can also enjoy amenities, such as the community clubhouse and pool, and putting and chipping green.
“We absolutely love our home here in Living Dunes, but what makes it more special to us is the great friendships we have made with our neighbors in such a short time,” says Kim.

7306 Lieth Lane, Sunset Beach, North Carolina
Home of Susan White
Thistle Golf Estates’ Barra Model, presented by JTE Real Estate, encompasses a fusion of luxury and function in design. More than a home, it’s a lifestyle for homeowners seeking upgrades, comfort, and room to roam.
As for the functionality (and bonus space) factor, the home features a large, versatile bonus room above the garage with a full bath, which is perfect to serve as a fourth bedroom, media room, home office, or multi-purpose room.
Luxurious, high-end touches include shiplap details in the great room that exudes a cozy, rustic vibe; coffered ceilings throughout; and upgraded appliances, a custom cabinet hood and island, and high-class countertops and backsplash features to elevate everyday kitchen living. And the owner’s suite offers special comforts, like upgraded plumbing in the shower for a spa-like experience and LVP flooring for easy maintenance.
Additional amenities that go a long way include a tankless water heater, an epoxy-finished garage floor, lush landscaping, and an outdoor living area and rear porch fireplace to cozy up to year-round as the sun sets in Sunset Beach.

5104 Bucks Bluff Drive, North Myrtle Beach
Home of Keith and Christine Kaszak
This stunning waterfront coastal craftsman estate built by Babb Homes makes a statement on the cul-de-sac in Tidewater Plantation, facing one of the prettiest streets in the community from the front and spectacular views of the marsh in the backyard.
Homeowner Christine Kaszak’s vision of a comfortable haven for her and her husband on a daily basis, and for family to visit was translated into the design of each and every room and space of the home.
“It is so important to think through how you are actually going to live in and use the space on a regular basis,” says Christine. “I made layout drawings of rooms and walked through how I would use a space in my head, making sure that every room would be used and enjoyed in a special way.”
The home’s location also lent itself to the inspiration for a coastal, clean, modern theme, a color palette immersed in shades of blue, and the texture of ivory board-and-batten walls. Christine and Keith brought the outdoors in throughout the house, like the back sunroom (Christine’s favorite spot for a cup of coffee in the morning) that offers views of the ocean, marsh, Tidewater golf course, and Cherry Grove skyline, and the porches laid out on each level.
“It was also very important in the build of our home to have an open concept in the main living rooms, with no walls blocking the outside views,” says Christine. “To accomplish this, steel I-beams were required to support this concept, which helped to build our new ‘home sweet home’!”

8918 North Ocean Blvd., Myrtle Beach
Home of Todd and Rebecca Watts
New to Myrtle Beach by way of West Virginia, Todd and Rebecca Watts plan to spend 70 percent of their time in their beach home sweet home built by Nations Homes – and they couldn’t be happier.
“My wife did most of the design and furniture selections in the home,” says Todd. “She is not a professional designer, but has a wonderful gift of decor. … She did rely on help from several other professional designers for advice on certain aspects of the house.”
Located in the prestigious Dunes Oceanfront section of Myrtle Beach, the home is anything but cookie-cutter, which is exactly what Todd and Rebecca wanted when they worked with architect Bob Lowry – beyond the book of the normal designs.
“It took us a full year and a half to finish the design,” says Todd. “We wanted a home that would be comfortable to live in, but also accommodate friends and family who would be visiting on vacation. … We asked the architect to design a house with a mixture of a Key West feel, a casual coastal feel, and also a look inspired by the Grand Floridian at Walt Disney World.”
Most important for the couple was to take advantage of those killer oceanfront views from as many rooms as possible: five of the seven large bedrooms, the second floor and main floor family rooms, main level gathering room, and kitchen all have access to that.
And what’s a beach house without being able to sit outside and enjoy the great breeze, ocean views, and clear skies? The answer: Nearly 2,500 square feet of deck areas, both covered and uncovered, outdoor living space, and pool and hot tub on the main level deck surrounded by gas torches.
Inside, the couple vowed to be the center of entertainment for visiting friends, with a welcoming, open, light, airy inviting feel and layout, complete with enough space to seat 22 people in the kitchen and dining room.
“Entertaining friends and family is important to us,” says Todd. “It’s also not unusual for us to have 15 to 20 guests staying in the house at any given time.”

465 Harbour View Drive, Myrtle Beach
Home of Beth and Chad Sisson
The homeowners on Harbour View and owners of Grand Strand Builders, Chad and Beth Sisson, had one main goal on their new build: a multi-generational home built on three floors to accommodate a growing family and aging parents.
“We have two teenage boys graduating and going off to college, so it was important to have an area just for them,” says Beth. “We also have a very independent parent living with us, and it was equally important for her to have a space of her own. So, we needed three floors, with each floor designated for certain members of the family.”
The solution is a self-contained, fully accessible in-law suite on the first floor, the main living areas and an office for Beth and Chad on the second floor, and living and sleeping areas for the older kids that can be winterized during fall and spring semesters on the third floor.
But, aside from function, the Sisson home is a beauty, custom built and designed by a local coastal architect to boast breathtaking views of the Intracoastal Waterway.
“We love living on the water,” says Beth. “In fact, our family has spent the better part of the last eight years playing a game called ‘Boat Bingo,’ calling out the different boats, ships, and other watercraft cruising the waterway – no matter where we are in the house.”
Another must outdoors for the Sisson home is their backyard pool oasis and a large back porch for outdoor dining and gathering with family and friends. Indoors, one of Beth’s favorite features are the wood beams in the main entry that were salvaged by her grandfather and father from a construction project several decades ago (her family has been in the construction industry for more than 80 years).
“I took them to a local millwork shop to clean up and plane them down, and they turned out more perfectly than I could have anticipated,” she says.

5100 High Society Court, Myrtle Beach
Home of Alon and Sydney Shilo
This custom home built by Heritage Construction and Development in Myrtle Beach is a sprawling 5,300-square-foot, five-bedroom, five-bath majestic French country manor situated along the Myrtlewood Golf Course and Intracoastal Waterway.
“It was an amazing project for our team at Heritage,” says Caroline Johnson. “We enjoyed bringing the dream to life for our clients by encompassing a classic and timeless exterior that turns into a West Coast-inspired interior with beautiful natural hues and gold accents.”
Sarah Malone, operations manager at Heritage, describes the vision of the Shilos as one with soothing colors, simplistic features, and natural characteristics throughout all the finishes in the home.
“Inspiration comes from the latest trends and California-inspired style, with the perfect amount of modern mixed with calm and soothing finishes to create the perfect ambiance in each room,” she adds.
The home’s large, open rooms with high ceilings, hardwood floors, and spacious entertaining areas are showstoppers, complete with windows and sliders to maximize the backyard oasis.
A few more design surprises include the glass railing inspired by a celebrity’s home that was trending at the time. The polished slab is the ultimate customization for the office and art room for the homeowner, who creates beautiful art in the private studio. And no detail is missed in the custom-painted garage door, salt splash driveway, stone tile on the exterior rear areas, and the tabby pool deck.