Six spectacular homes on the Grand Strand double as destinations designed with Southern charm

A half dozen homeowners recently showed us their Southern hospitality by opening the front door to their home sweet homes. Inside, we were awed and inspired by what we saw from floor to ceiling–and we know you will, too. It wasn’t just because of their fabulous design choices, but also because of the sentimental stories their homes told.
Franc and Brad Coker
Georgetown
Fine details from floor to ceiling–the lighting, pops of color, and custom-made furniture pieces–in this gorgeous waterfront Georgetown home come together to showcase a flawless marriage of old and new.
The design story, crafted for Franc and Brad Coker by the team at CHD Interiors, makes a statement that starts at the entryway lined with white shiplap walls and anchored by a distressed teal wood table flanked by tall, ornate lamps and a blend of earth tones and coastal vibes.
In the den, the color contrasts of royal blue and sunflower yellow are brilliant and the centerpiece cocktail table, created out of old London School of Art tabletops, is a conversation starter. Modern mingles in the room by way of the bold, black stone fireplace wrapped with a rustic French beam mantle finished with dovetail joints.
Unique touches that pack a punch throughout include the hardwood floors underfoot that were repurposed from old barn wood, the mirrored antique French doors that opens into the master, the custom-made glass wall shower in the master bath, an old Turkish sink paired with an antique beam as a vanity in the powder room, the historic newel posts, the built-in, hand-carved pine, rustic columns, and a simple workspace elevated into a cozy niche private office by a suspended glass desk area.
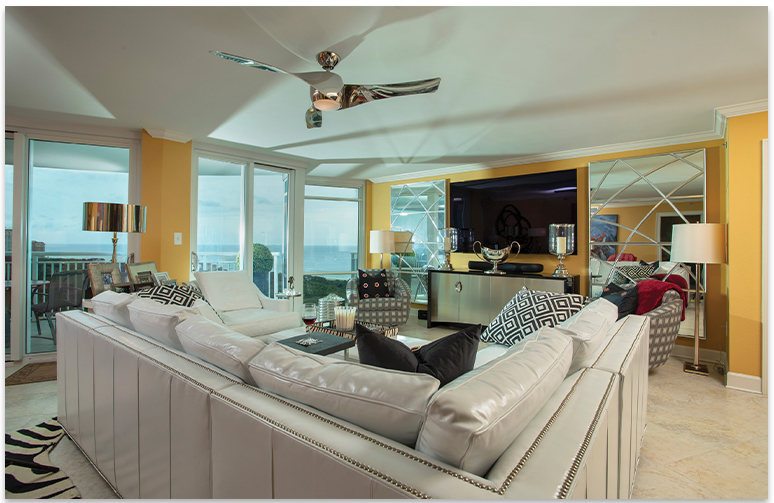
Charles and Kim Hoffman
215 77th Avenue North, Unit 716, Myrtle Beach
The seventh-floor bird’s eye view of this classy condominium within the Horizons on 77th Resort building is priceless.
While not oceanfront, Charles and Kim Hoffmans’ second home overlooks a span of ocean forest tree line to the north (not hotel high-rises), which allows for unobstructed, breathtaking, panoramic ocean views. It feels like a secluded, high-class treehouse.
“The view is everything,” says Charles, who grew up summering at his parent’s place in a Crescent Beach rental for 30-some years. “I always knew this was a great neighborhood.”
Charles and his wife, Kim, bought the two-bedroom condo in pre-construction on a whim in 2005, the building was completed in 2008, and when they were handed the keys to Unit 716, they gutted it. With the help of designer John Gore of B. Graham Interiors, the couple gave it a taste of their style and personality. Charles met Gore, a client of his furniture company, Sarreid Ltd., where Charles has worked for the last 40 years.
“Sarreid has always been the source for the exceptional,” says Charles. “We design things for very discerning people, such as a lot of movie sets with our products. So, I knew John had good taste.”
The joint effort aimed to design a space that was a split from the personality of the Hoffmans’ very traditional home in Wilson, North Carolina–more South Beach sophistication, contemporary and a destination in itself.
“The result is more transitional,” says Gore. “True contemporary tends to be cold, but I think this is a very warm ambiance.”
Modern metals and artwork, like the reverse painted Plexiglas piece above the dining table, mingle with sexy animal prints and soft, warm colors, along with sentimental touches, like photos of their two children and two grand-dogs, and Charles’ Venetian glass starfish set on an end table.
“Almost 60 years ago, my grandmother gave me an actual sea starfish that was this shape and size, so I had an exact replica made to preserve it,” says Charles.
Charles and Kim, a financial planner and partner, travel the world, but try to be here in their Myrtle Beach destination as often as possible.
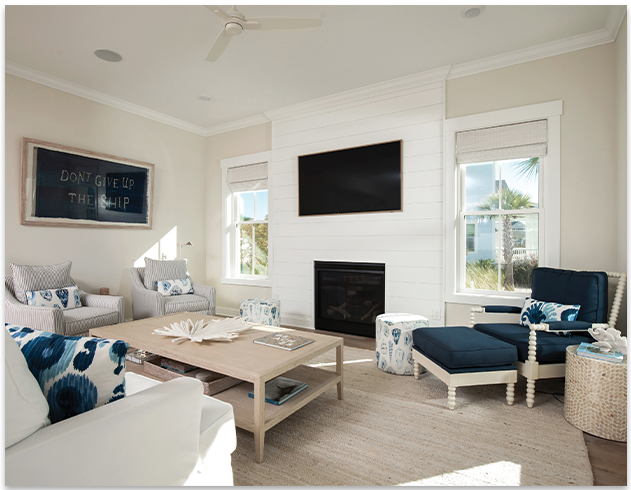
Clay and Suzanne Wheatley
Clay & Suzanne Wheatleys’ new build by CRG Companies, Inc., in the exclusive Living Dunes community, serves as a vacation home dream come true for this fun family living full-time in Texas.
Clay is a Citadel graduate and Suzanne is College of Charleston alumnus and they have extended families based in South Carolina, and knew Myrtle Beach was calling.
“Growing up, both of our families spent a lot of time in Myrtle beach in the summers,” says Suzanne, “so we knew when we were looking for a second home at the beach, we ultimately knew that our hearts were in Myrtle Beach.”
The couple chose Living Dunes for themselves and their children, Sullivan and Sawyer, for its access to the Ocean Club and to the beach by golf cart. Their golf cart ride, by the way, is a neighborhood favorite, underlit and specially ordered from California to resemble a Woody surf wagon.
The Kiawah home design rolls the same way, a blend of beach inspiration and Charleston Southern charm throughout the four bedrooms and three-and-a-half bathrooms. A must for the Wheatleys were the traditional double porches of the two-story and an open floor plan.
“But I still wanted to have a beach cottage-type feel,” says Suzanne, “and both myself and my husband think very symmetrical, so we knew we wanted double fireplaces when we walked in, like traditional Charleston.”
They also made sure there was a showpiece natural gas brick fireplace built on the back patio for gathering and entertaining year-round.
The color palette inside is a contemporary-classic combo of crisp white and coastal blue hues, from the maritime blue island and living room furnishings to the sleek white kitchen backsplash, cabinetry, stove hood, and shiplap surrounding the ultra-thin flat-screen.
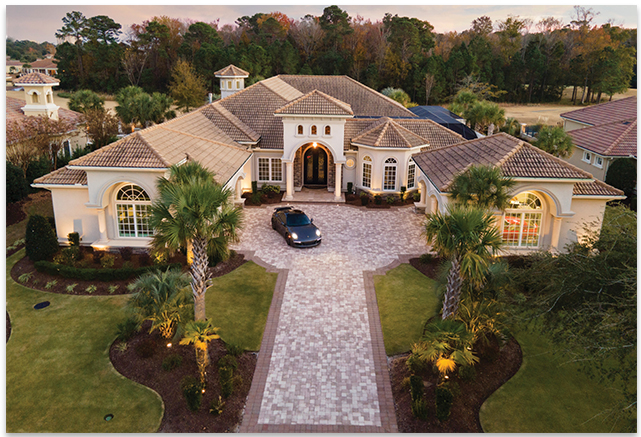
Larry and Joni Muse
9274 Bella Sara Circle, Myrtle Beach
Beyond the double wrought iron front doors of Larry and Joni Muses’ Mediterranean-style home in the Grande Dunes, there is a pool atrium/outdoor oasis.
It’s the centerpiece trophy of the home by Annas Development & Building, with bedroom doors that either open onto or overlook the outdoor living space from every angle. There’s a lot to take in as the tropical pool layout greets you at the front door, and that’s exactly what Larry and Joni were aiming for.
“We had seen something similar to this courtyard style for the first time in Florida about 20 years ago. We fell in love with that,” says Joni. “We just took the basic concept and blew it up.”
Moving here from New Jersey in 2015, the retired couple (Larry from 40-plus years working in his engineering firm) envisioned bringing the outside in, complete with a mesh netting overhead the pool, fountains and hot tub; floral stone artwork; stepping stones across the pool that lead to sitting areas with gas-fueled fire pits clustered off the master suite and an extended outdoor living area with a massive flat-screen TV; a summer kitchen; and a cabana that’s all private from golfer passersby on the seventh hole in the backyard.
“We liked the idea of the cabana as a separate, more or less detached, but under the same roof area–essentially like an apartment,” says Joni. “It’s only a three-bedroom house, including the cabana, but we wanted to make it a big space overall … big spaces that we all entertain in for our three grown boys who come to visit from New Jersey.”
There’s still more inside. The foyer meets at a four-way intersection flanked by custom-made columns. Head left–but first look up to witness the beautiful hand-painted work on the ceiling by Mimi Gula that mimics the home’s tawny granite–and you’ll find yourself in the great room/kitchen space. Dark wood cabinetry wraps around a central island that sits beneath a watch tower also painted by Gula. That same dark wood is echoed in the great room’s ornate media cabinet and stacked sandstone fireplace with raised hearth, which Larry says took six weeks alone just to design.
“We have a Mediterranean theme, yes, but we’re also kind of contemporary and eclectic-ish,” says Joni. “The builder originally allowed four or five colors throughout, and we wanted about 15 colors. I wanted to feel like I’m on vacation here.”
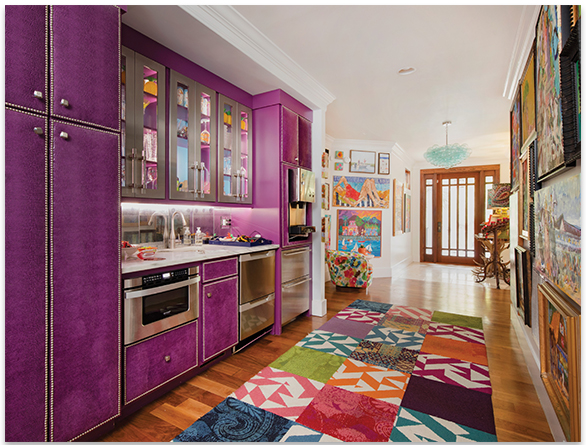
Jim and Kelli Silliman
10 Permit Court, Georgetown
Jim and Kelli Sillimans’ DeBordieu estate is a hidden gem, tucked into a cul-de-sac that sweeps into the ocean’s swash, but also towers above the shroud of pines. That’s just the start of the twists and turns in every square foot of this six-bedroom, six-and-a-half-bathroom treasure.
Kelli and Jim, a retired orthopedic surgeon, moved here from Greenville, South Carolina, about seven years ago and pounced on this property as soon as it became available. Kelli also didn’t wase time to make the home her own, which meant spreading a kaleidoscope of peace, love, and bright, bold shades of color throughout.
“I’m just a color girl,” she laughs. “I have always loved color and it just makes me happy. I think it’s happy to have color.”
Kelli’s wet bar area of the kitchen, for example, is one of her home’s happy places because she loves to cook. It boasts grape-colored, snake skin-textured cabinetry, which is deliciously different from today’s typical cabinetry void of color. The standout look is accented by a mirrored backsplash, stainless steel appliances and metal nail head trim.
Punches of purple continue into what Kelli calls the “bunk bed room,” a fun fairy tale bedroom created especially for her three granddaughters when they come from Charleston to visit them. (She’s a mother of three grown sons and six dogs.) Dreamy purple bunk beds are surrounded by Tiffany teal walls, a bubblegum pink ceiling, feather chandelier, and a jungle of stuffed animals.
More funky, creative design choices include merging outdoor living with the home’s interior, such as the dining room’s tiki-thatched ceiling, Jim’s home office that spills out onto a covered porch, a screened-in porch with a bed swing and ping-pong table, and a rooftop balcony complete with a tiki bar and hot tub.
“It’s just a great house for entertaining,” says Kelli.
This home was nominated by Peace Sotheby’s International Realty.
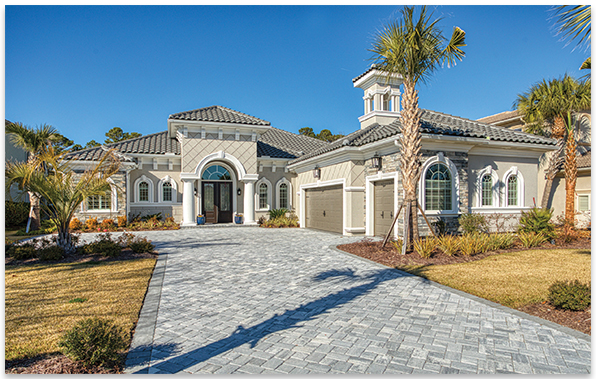
Dwight and Carolyn Hunsicker
1491 Serena Drive, Myrtle Beach
After spending nearly a decade at their vacation home in the Seville neighborhood of the Grande Dunes, Dwight and Carolyn Hunsicker decided to buy this pretty property on Serena Drive in 2018 and make the new build by Nations Homes their permanent residence.
“It made the most sense primarily for family logistics, getting to and from Myrtle Beach and the Maryland/DC area, where we have children and grandchildren in that area,” says Carolyn, adding that she and Dwight were in the Navy, traveling extensively before they settled in Maryland in 1987 to raise a family.
Today, Carolyn works as a marriage counselor and Dwight flies for American Airlines, but when they’re off-duty, they love unwinding in their new three-bedroom, four-and-a-half bathroom home overlooking the Resort Course’s seventh hole.
“I wanted to do something completely different here than anything we had up north,” says Carolyn, “so I wanted it to be comfortable and soothing and reflect the coastal feel without being over the top. Bottom line, I didn’t want anything in the house that I cared so much about that couldn’t get banged up, nothing formal. I wanted everything to just be comfortable. I mean, we live in our house.”
One exception: Carolyn’s refurbished antique baby grand that boasts a platform in one corner of the home’s foyer. Her first college degree was in music, and she inherited the piano that dates back to 1872 originally from a Southern plantation.
“I was determined with the layout of this house to start with the piano and build a platform for it and design everything else around it so that I don’t have to have a room,” she laughs. “So, we started with the piano and then built the room around the piano.
“Overall, this home has been a labor of love,” Carolyn continues. “We just want to share it with our family and our friends and think of it not as ours; it’s God’s. So, we’re going to use it that way.”